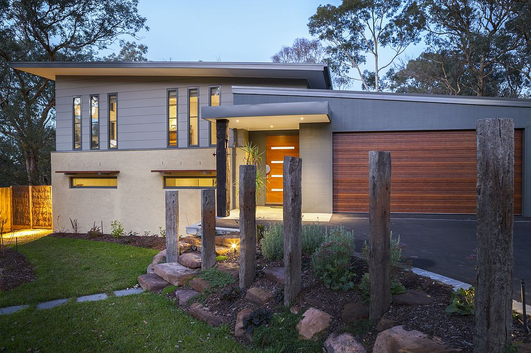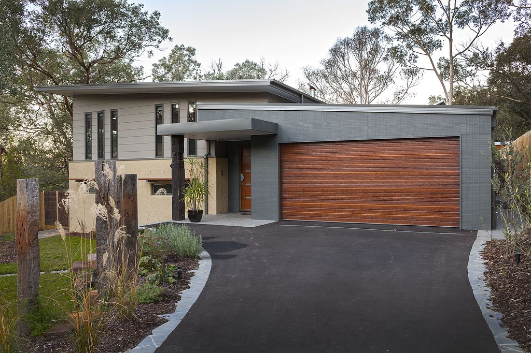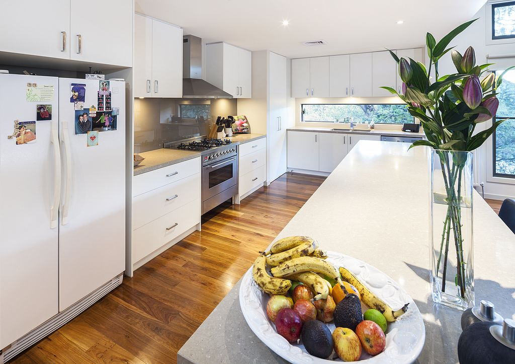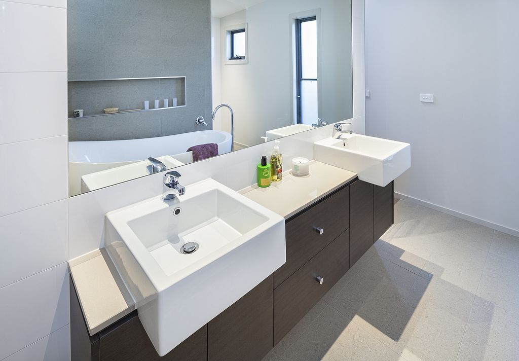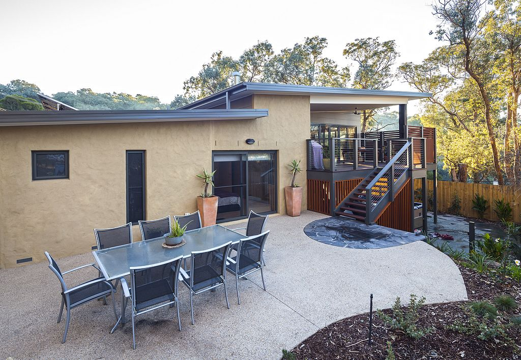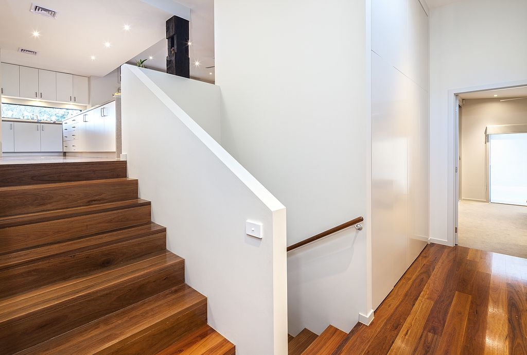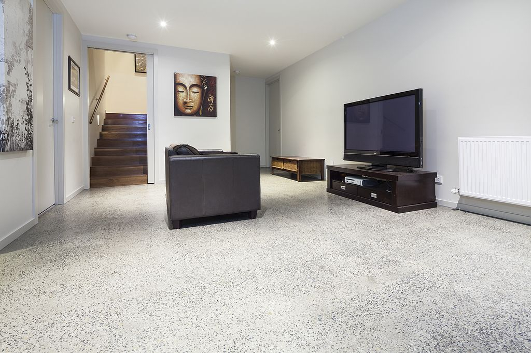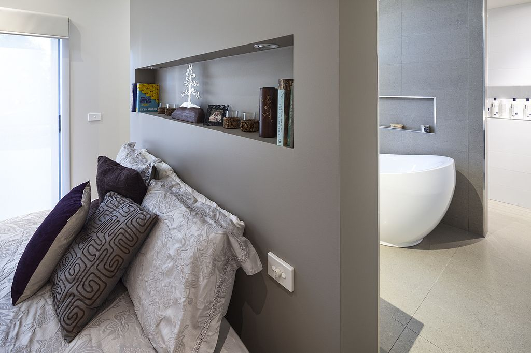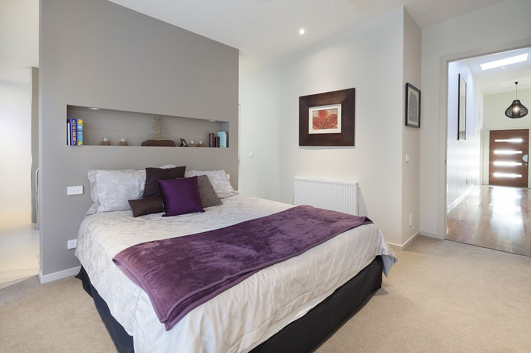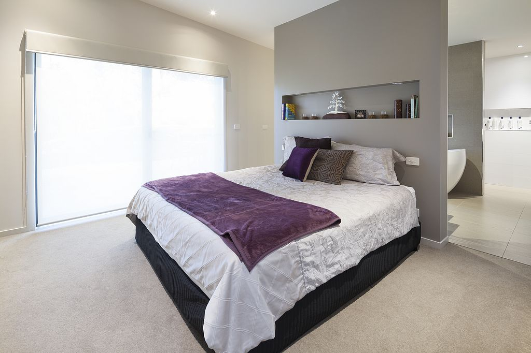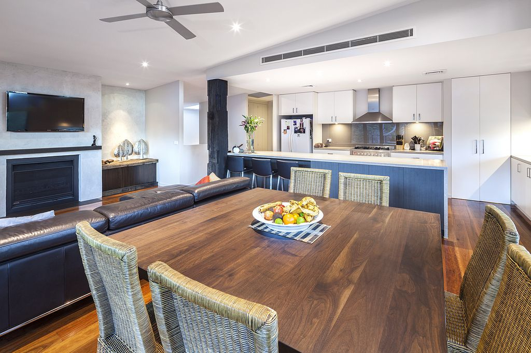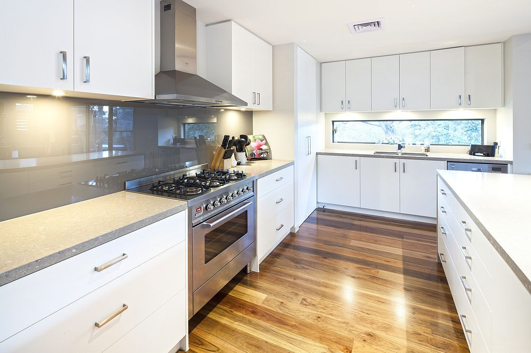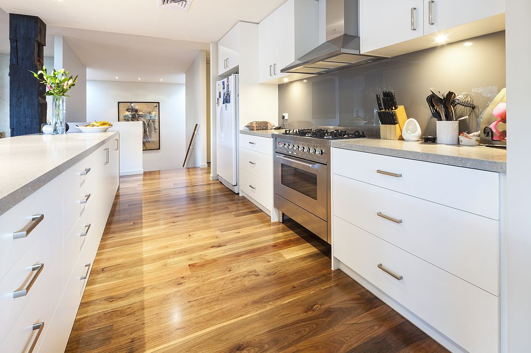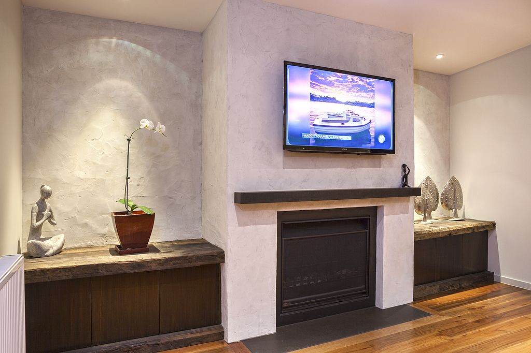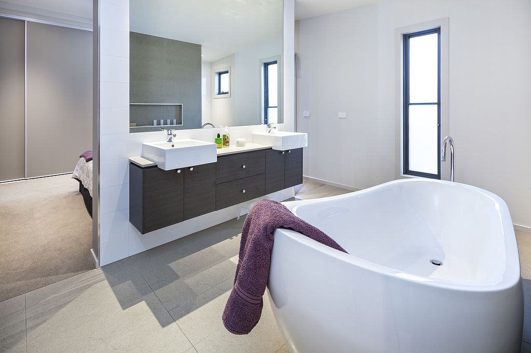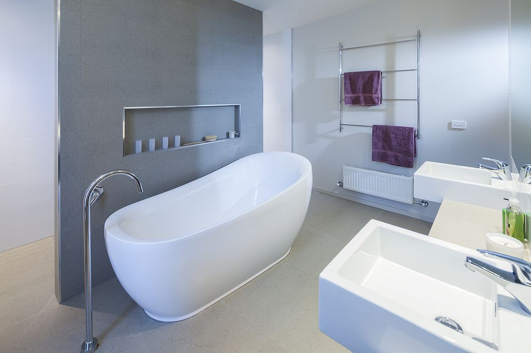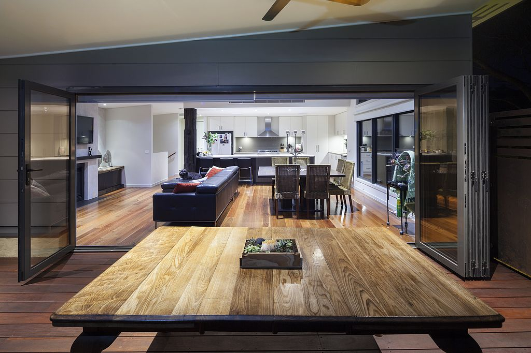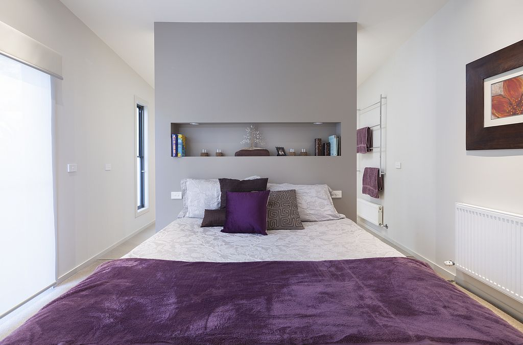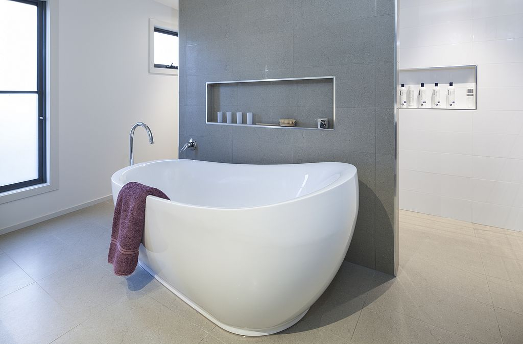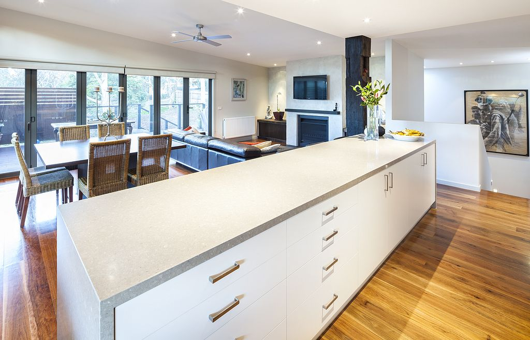On this project we worked closely with the clients to achieve a truly unique home.
A mixture of materials, including recycled timbers from the old Barwon Bridge, Corten steel, railway sleepers, mud brick render and colorbond cladding, combine to achieve the “Rustic Contemporary”, sustainable home.
Features:
- Barwon Bridge Timbers
- Large storage areas
- 4.0m ceilings to entry
- Bluestone to entry areas
- 5kW Solar Photovoltaic Power System
- Solar HWS
- 10,000L Water tank
- 12 Person Spa
- Covered Gym area
- 3 Living area
- Polished concrete Floor
- Polished Grey Iron Bark Floor and Decking
- Hydronic Heating – in-slab and panels
- Automated highlight windows
- Horizontal Window Shade Louvre’s
- Double Glazing
- Bi-fold Aluminium Doors
- Polished Render Feature to internal wood Fireplace
- Bespoke Recycled furniture pieces specially made from Barwon Bridge Timbers
- Fully landscaped including watering system and lighting
- Covered alfresco area
- Outdoor kitchen
- Corten Privacy Screens
“To the Edgebuild team,
We want to thank you for our beautiful new home! We are constantly getting compliments on the quality of the work and the attention to detail on the finish on our house (and might we say we are rapt with it).
Your availability for meetings and communication and prompt follow up is I’m sure part of the reason our home was completed in such an unusually short space of time for a knock down rebuild.
We feel like part of the Edgebuild family and would, and do, highly recommend you to anyone looking to build.
Many thanks
Adele and Anthony Spark”

