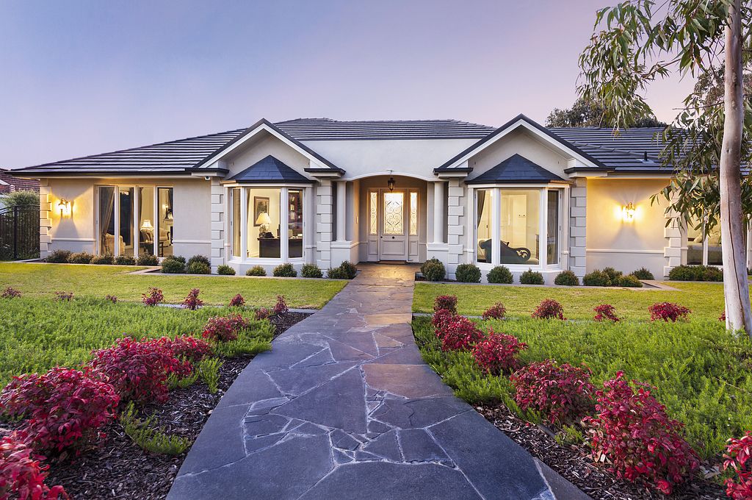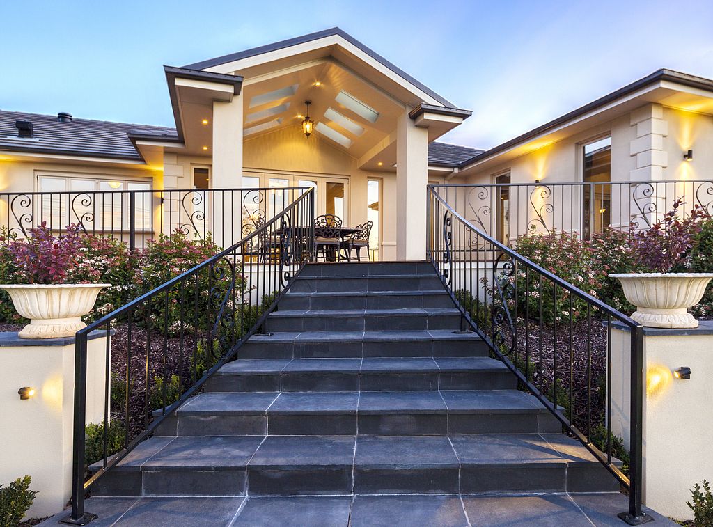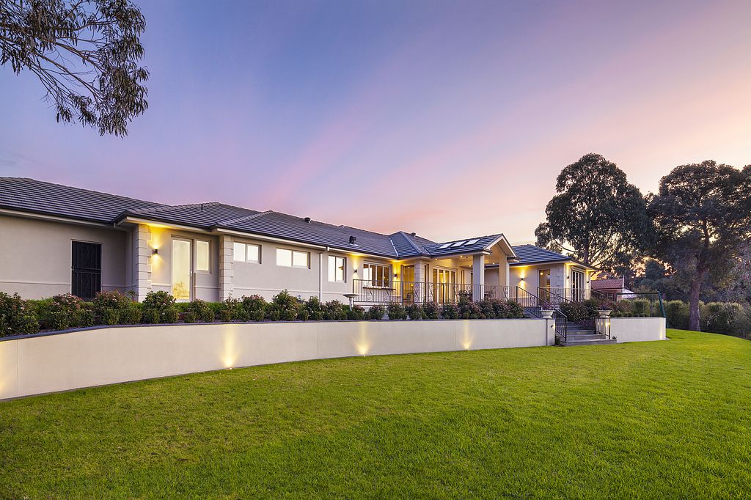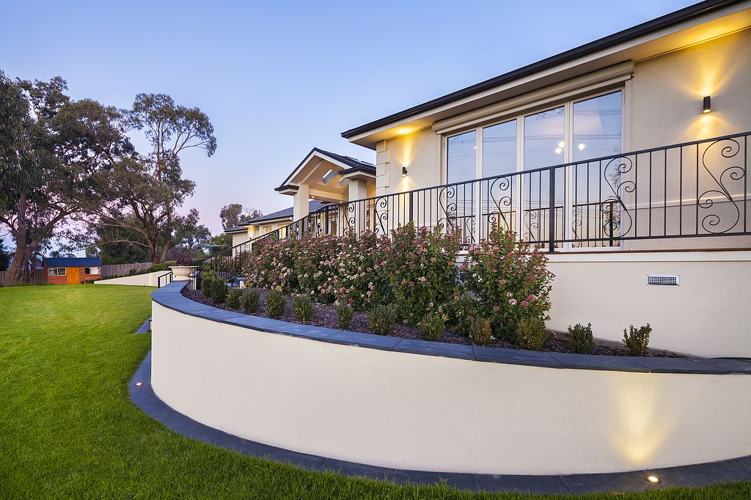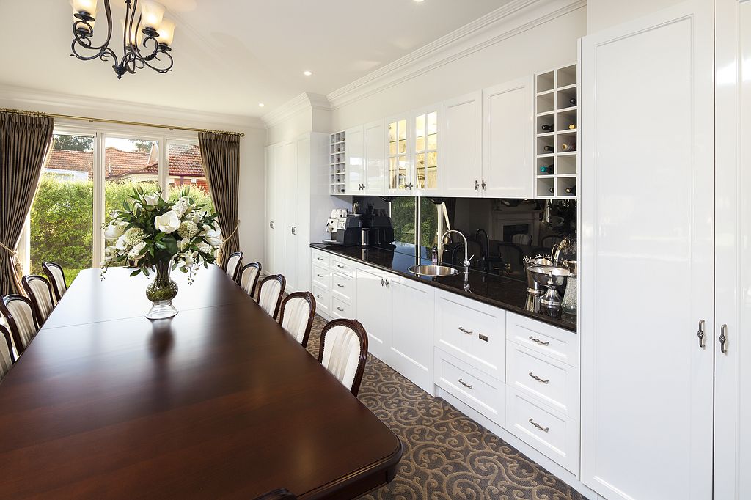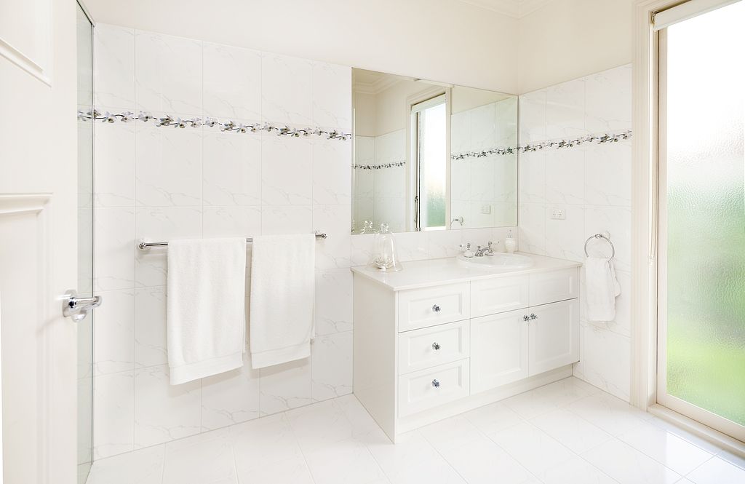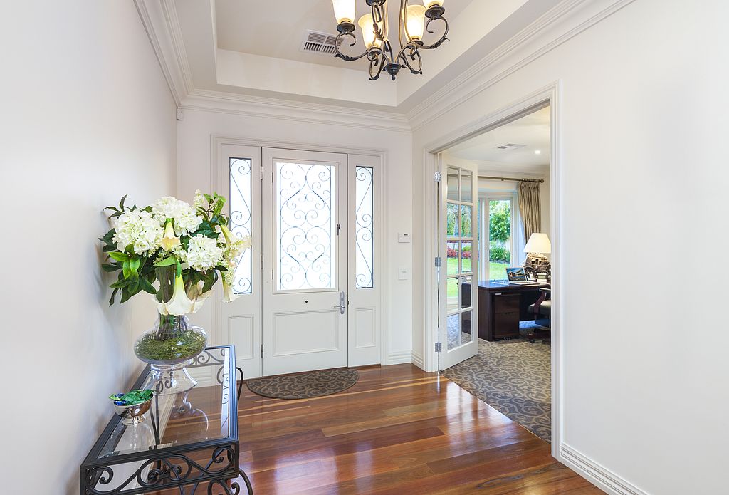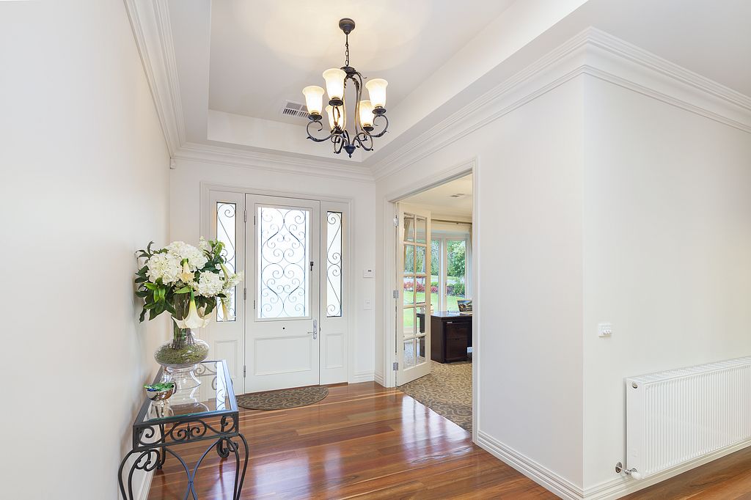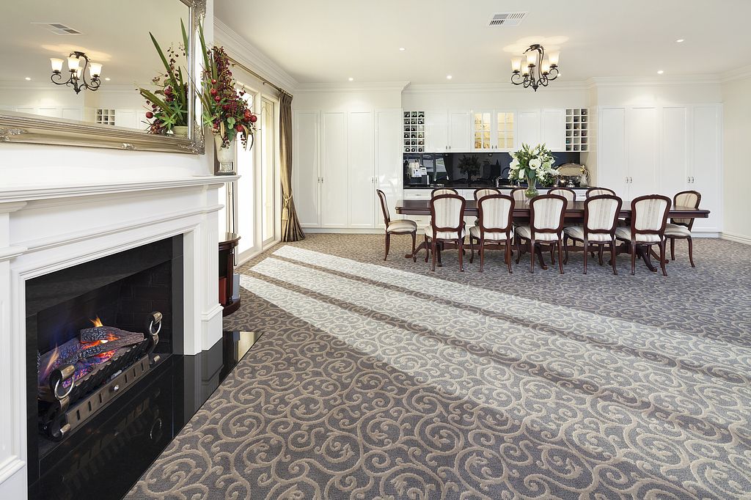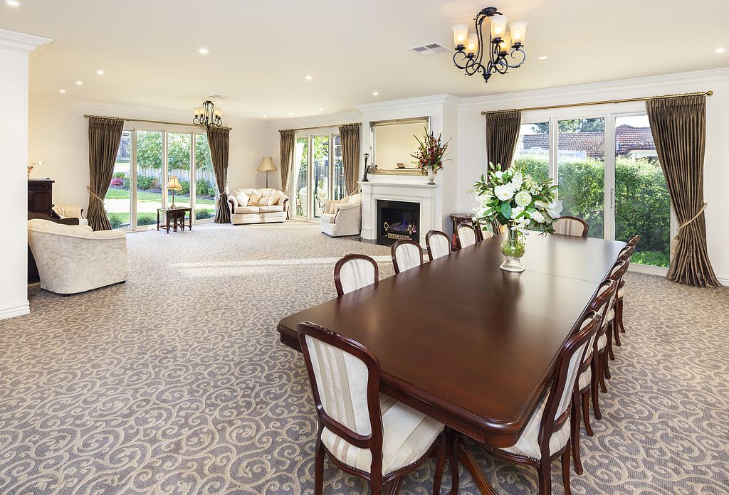The existing home was demolished to the floor level and the new structure added to the existing footprint. The home is a mix of Georgian and French Provincial. Rendered exterior with selected mouldings to highlight windows.
This majestic residence is located at the end of the court. The frontage of the home is 26m long providing striking street appeal. Access to the home is seamless with no stairs to the front or internal areas of the home. The garage even has a vehicle disk which turns the car around so that reversing is a thing of the past. Large living areas provide a spacious feel and Dining is formal, with a 22 seat dining table. Architecturally designed landscaping enables the building to be grounded within its surrounding down to the limestone paving and exposed aggregate driveway.
Features:
- 4 Bedrooms
- 2 ensuites
- 2 bathrooms
- Kitchen with scullery
- 20000l water storage under deck servicing toilets and irrigation
- Large exterior deck area with Covered alfresco area with 6 x velux roof window
- Servery window to kitchen
- Bifold Doors and Centor concealed flyscreens
- Wrought iron balustrade and automated gates
- Detailed cornices
- Coffered ceiling to entry
- Robes to all bedrooms
- Hydronic Heating and Refrigerated Cooling
- Spotted gum flooring

