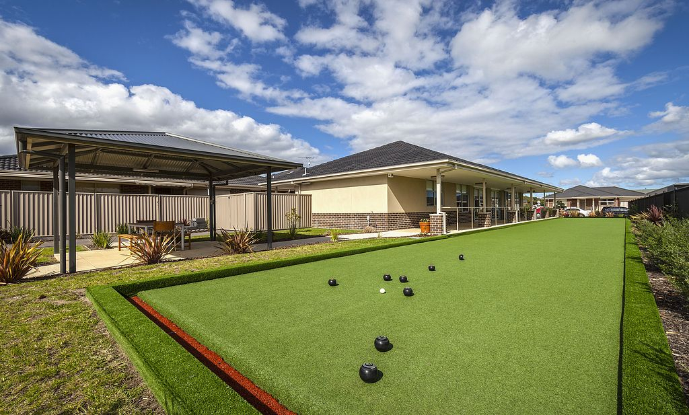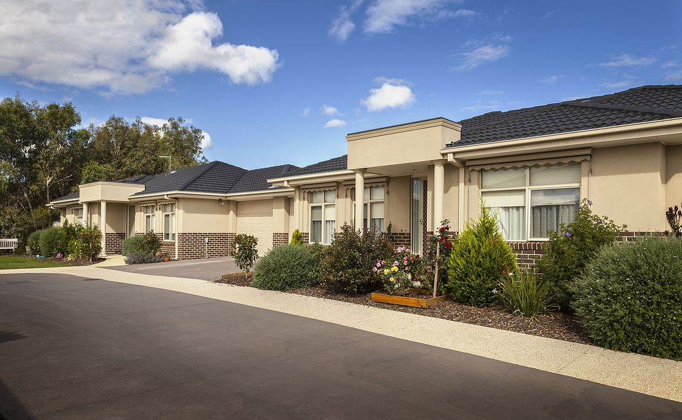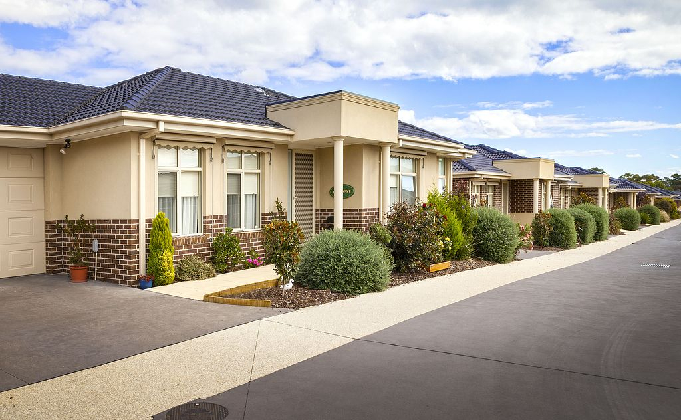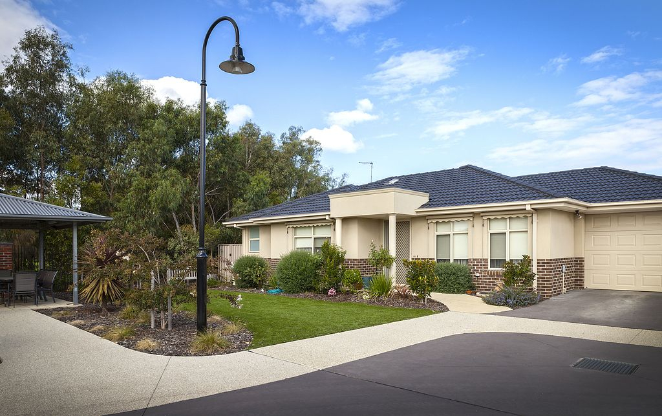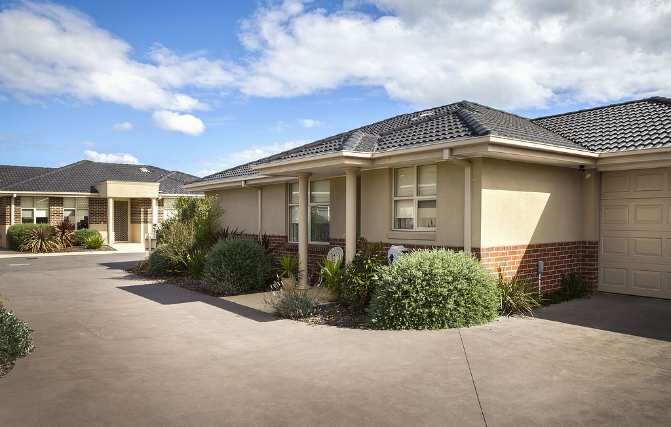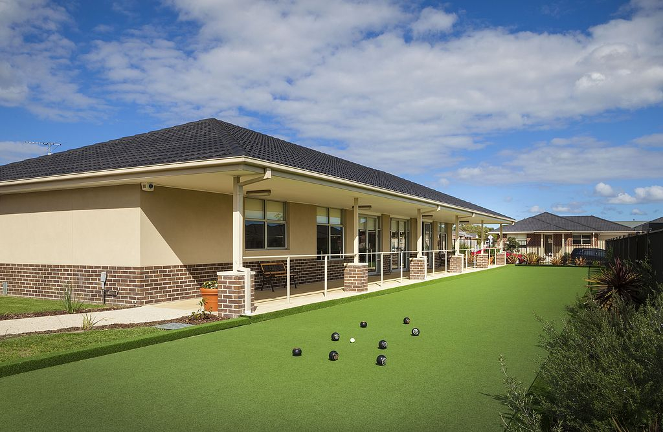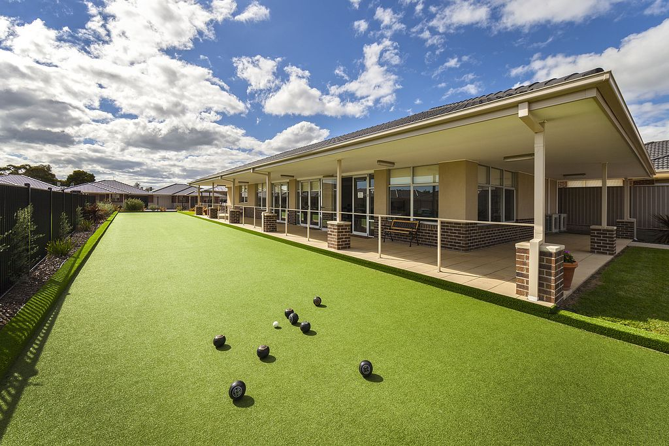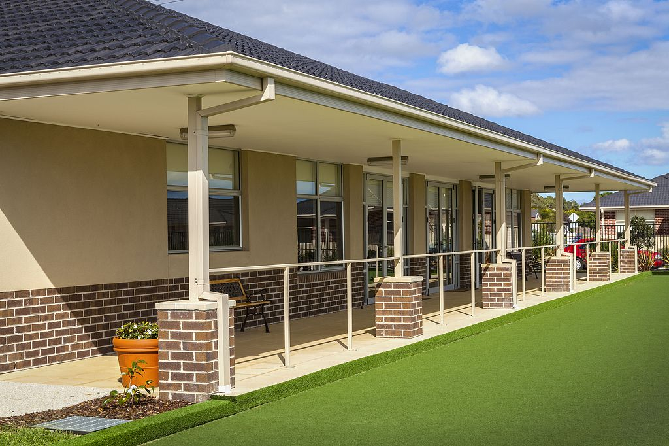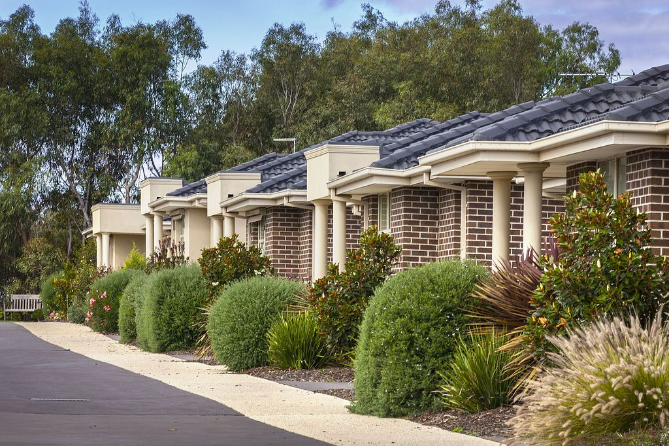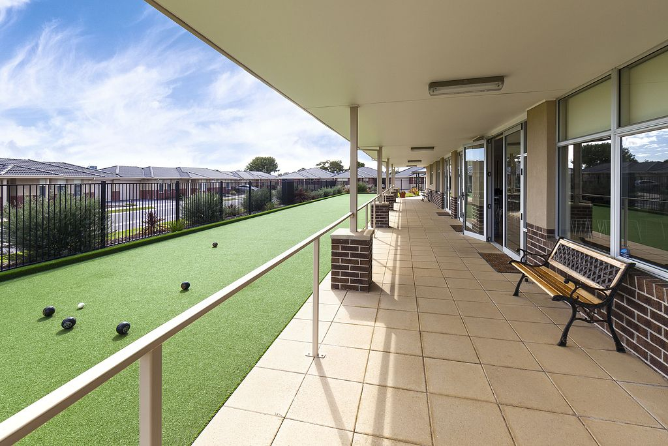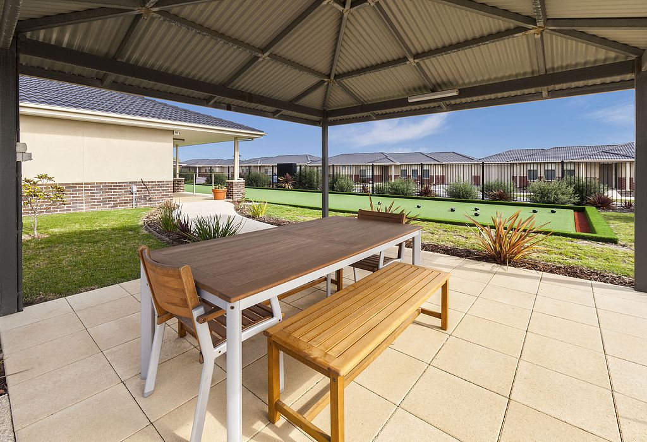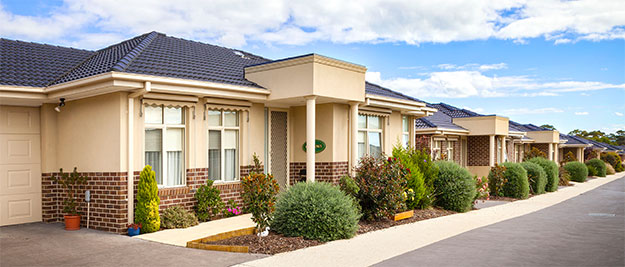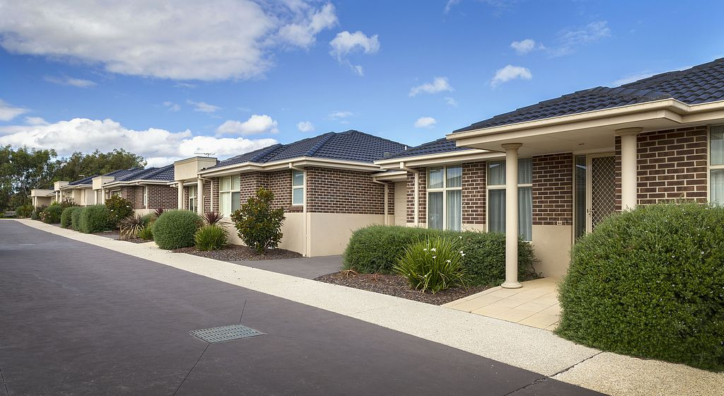A basic “Turn Key Approach “ was used on this project, which included all Underground Services, Construction of Buildings, Retaining Walls, Fences, Landscaping, Driveways and Road. Build time was 6 months.
The project consisted of two parts:
- 7 x Townhouses / Villas – Two Bedrooms, Bathroom, Ensuite, Powder Room, Laundry, Kitchen/Dining, Living, Study, single Garage and Rear Court Yard with Garden Shed.
- Community Centre with Bowling Green and BBQ Area – this building is the hub of events for the residents. Internally, the large open space allows for a multitude of uses including dances, indoor bowls, bingo and meetings. Externally the bowling green and native gardens provide a low maintenance area for the residents. With tanks and an automated watering system servicing the grounds.

