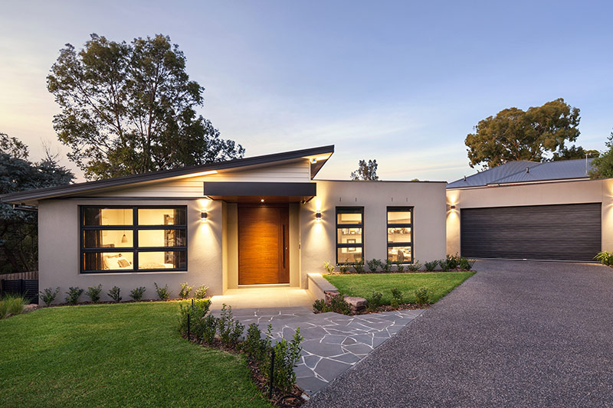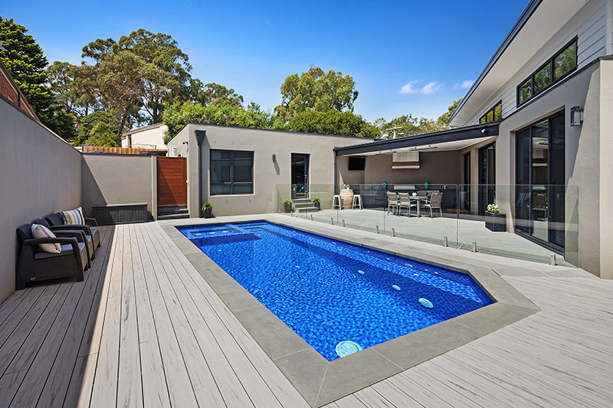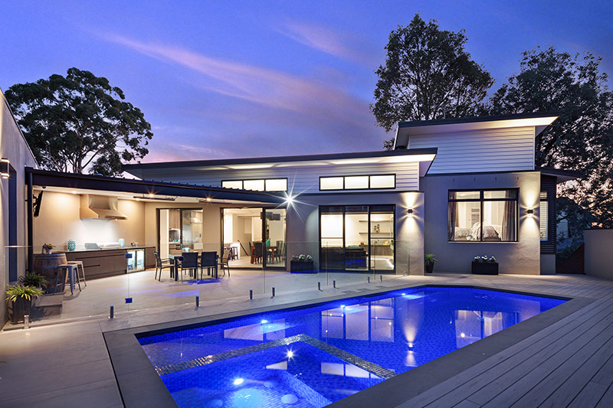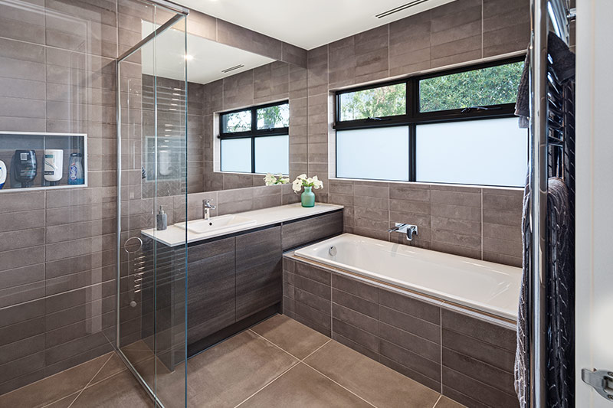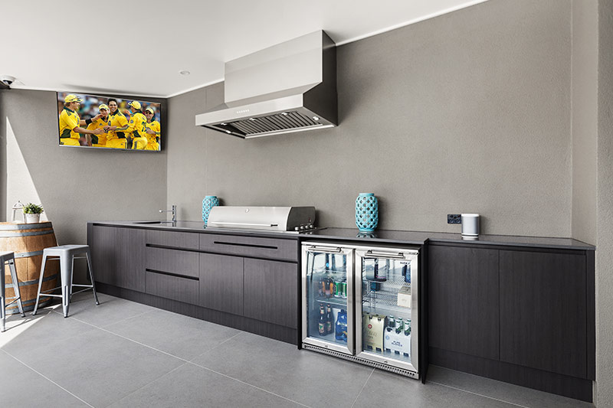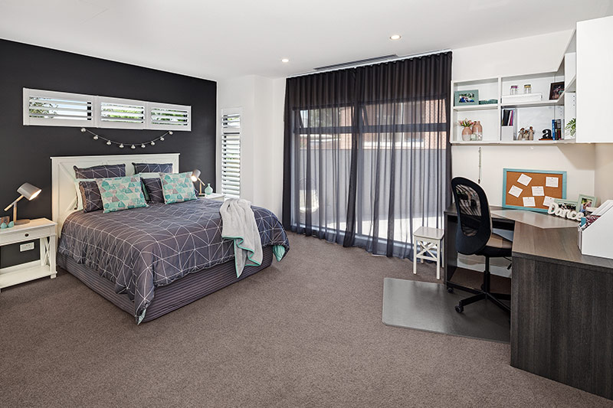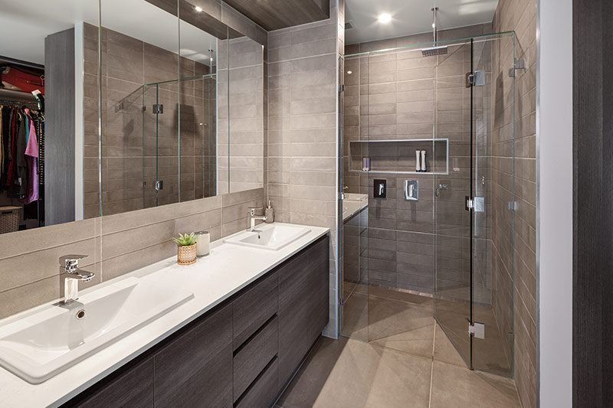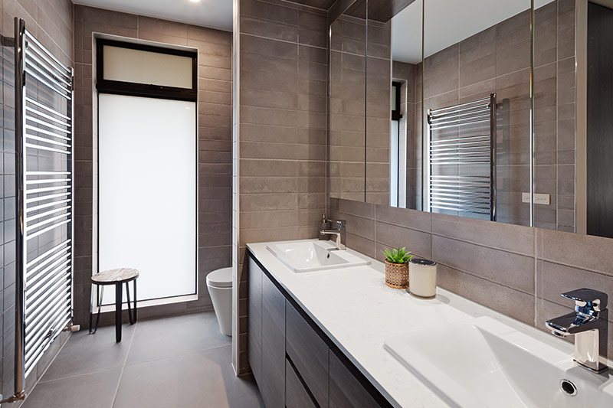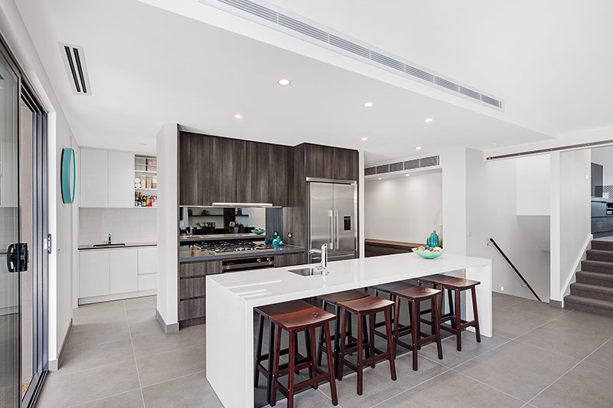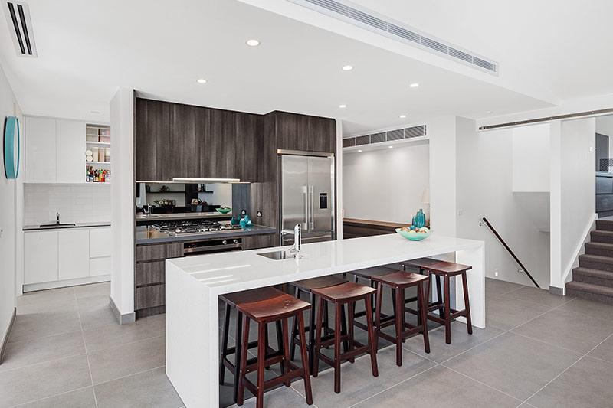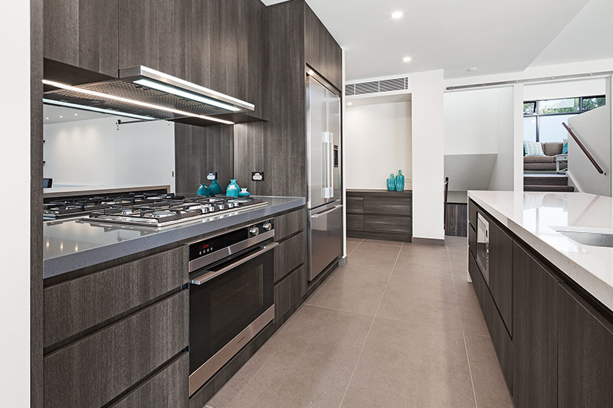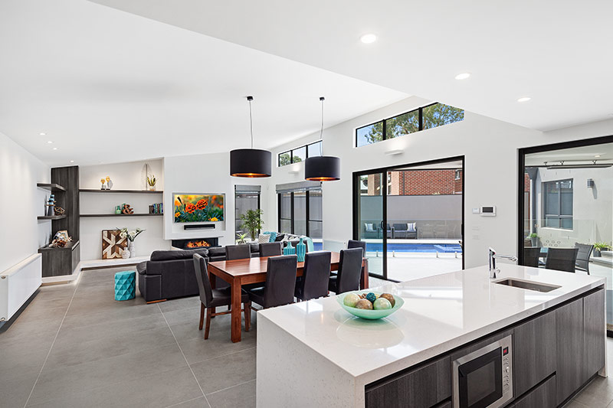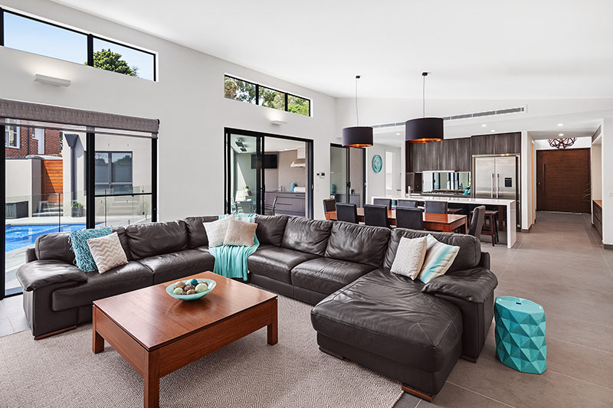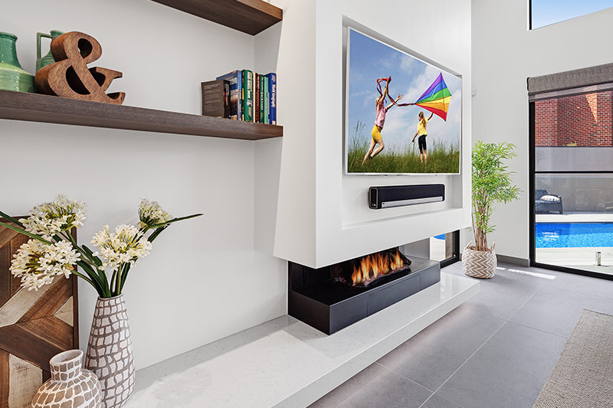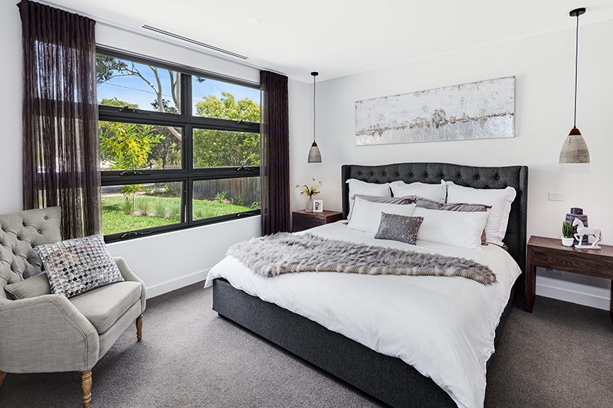The brief was simple – Design and construct a family home that is central to the external entertaining areas while still allowing privacy and low maintenance
On this project we worked closely with the clients to achieve a truly unique home.
A mixture of materials, including render, natural timber and colorbond cladding, combine to achieve an understated, timeless family sustainable home.
Features:
- 4 bedrooms
- Ensuite
- 2 Fully tiled Bathrooms
- Study
- Kitchen with Butlers Pantry
- Large storage areas
- 0m ceilings to entry
- Bluestone to entry areas
- 5kW Solar Photovoltaic Power System
- Solar HWS
- 10,000L Water tank
- Fully Tiled inground pool with spa
- Workshop area
- 3 Living area
- Polished concrete tiled Floors
- Hydronic Heating
- Reverse Cycle Air-conditioning
- Automated highlight windows
- Double Glazing
- Cantilever Style Jet Master Fireplace
- Fully landscaped including watering system and lighting
- Covered alfresco area
- Gym
- Outdoor kitchen

