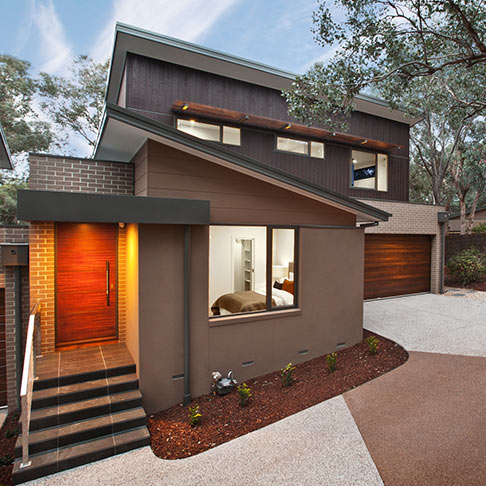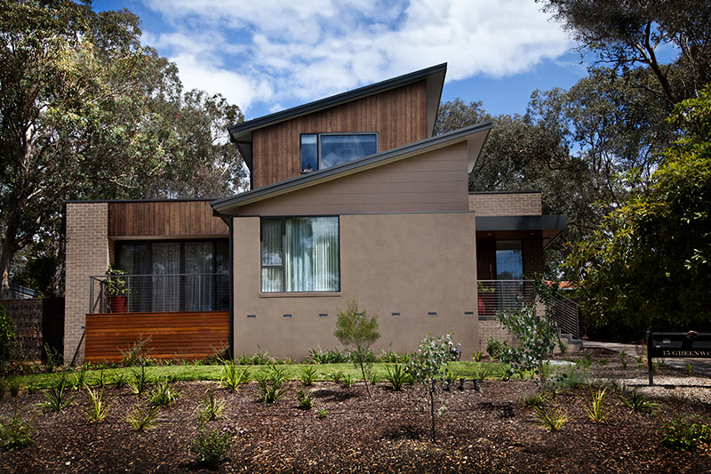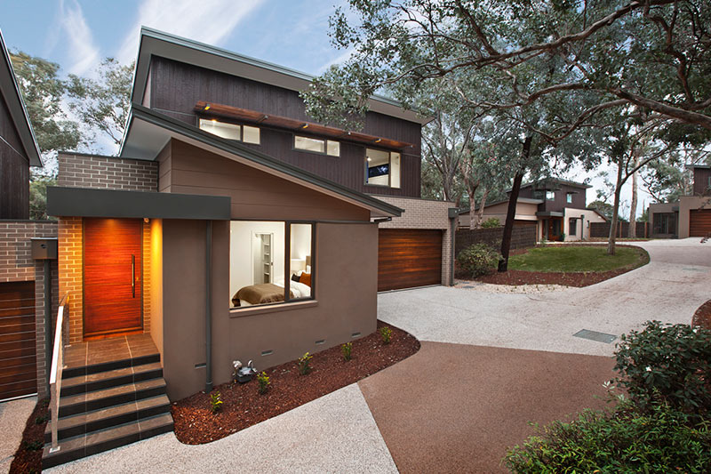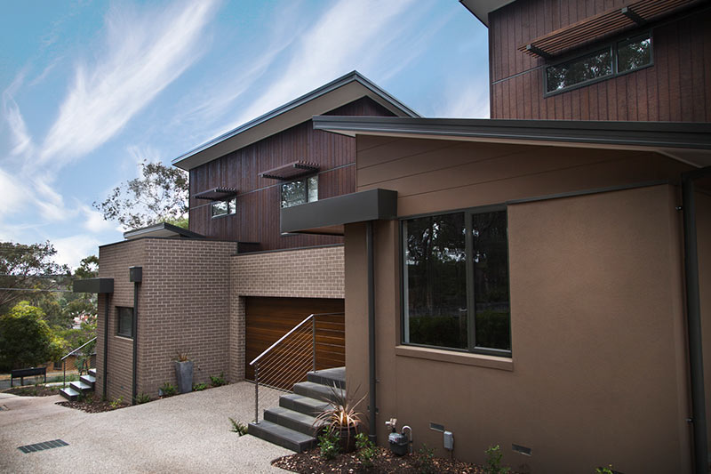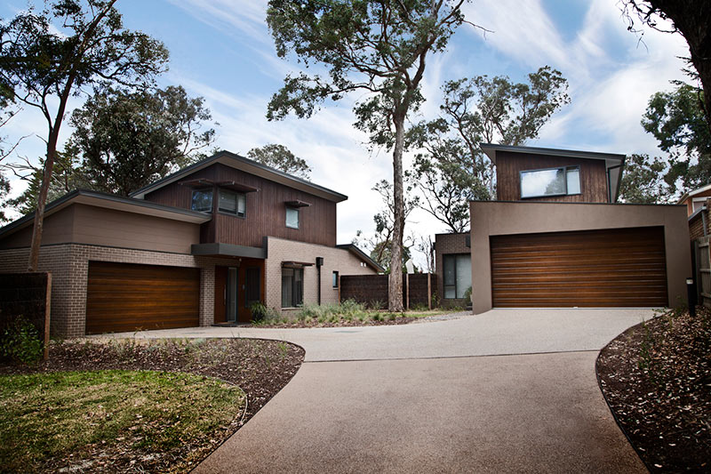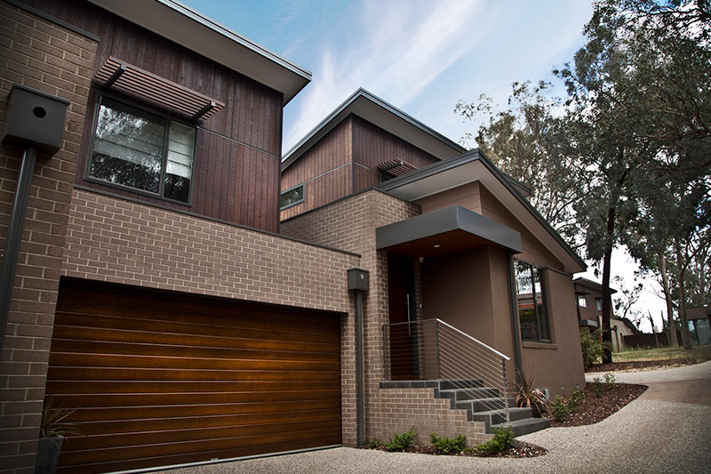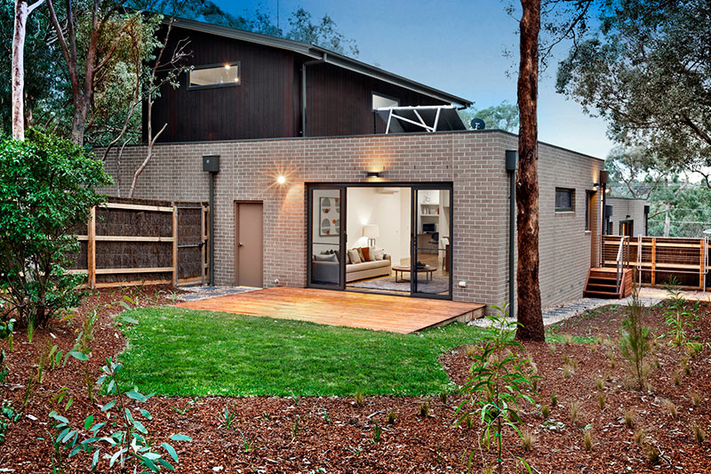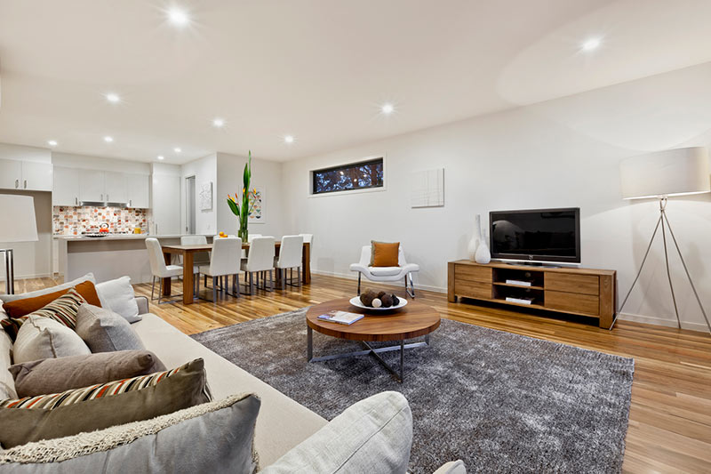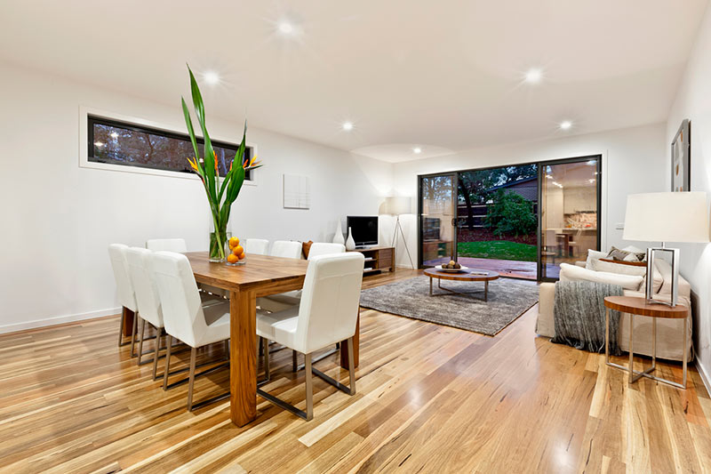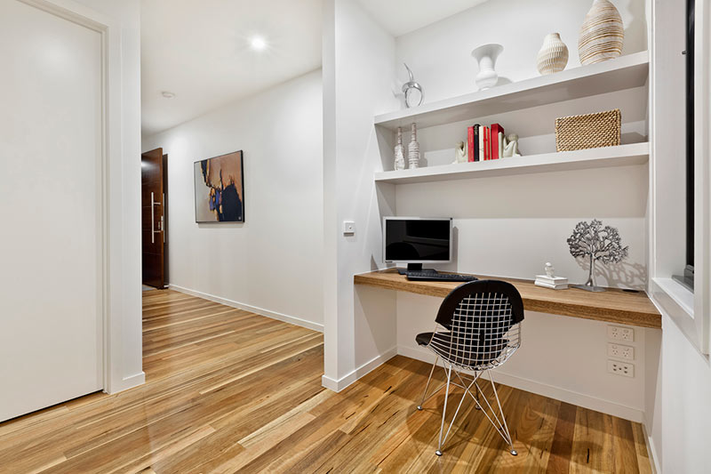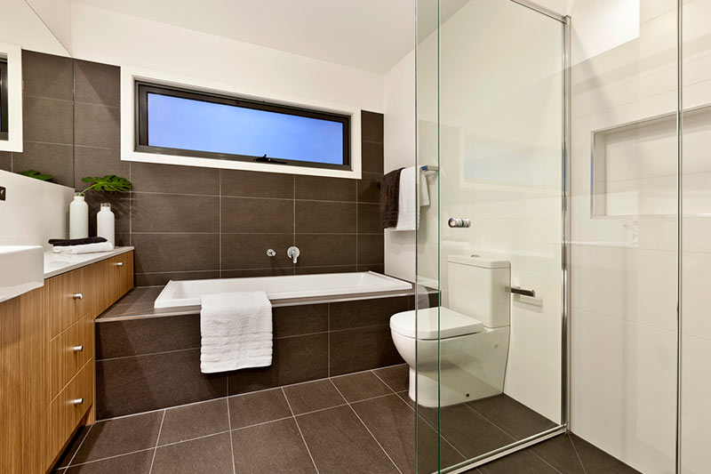Presented with a group of trees to the middle of the site, a sloping block and an environmentally sensitive area, the design of the buildings was critical to the success of this development.
By positioning the buildings in a way that reduced visual bulk, combined with landscaping and the use of the central group of trees to separate the buildings and create privacy. This is complemented by the use of an exposed aggregate surface to the driveway, allowing the townhouses to harmoniously nestle within the surrounding bushland setting.
Features:
- 3 bedrooms with Built in Robes
- Ensuite
- Bathroom
- Open plan living/ Dining Area
- Modern Kitchen
- Stainless Steel appliances
- Feature Tiled Splashbacks
- Austral Newport Bricks
- Polished timber floors
- Stone tops to kitchen and vanities
- Reverse cycle air conditioning
- Alfresco areas
- Brush fencing
- Sawn Bluestone entries and stairs
- Hardwood lining to entries
- Glass Balustrade

